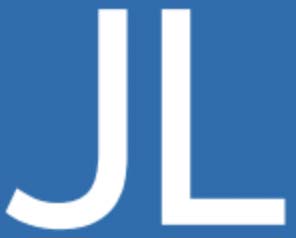
Walter Harrison, president of the University of Hartford (2nd from left,)stopped by for a tour of HHNE, given by (l to r) Rabbi Daniel Loew, Ann Pava and Ted Zablotsky.
While members of the Jewish community had dreamed of a brand new Jewish high school building for 15 years, planning for the Hebrew High School of New England’s Grinspoon – Konover Building began in earnest three years ago, and construction took only 10 months – from January through October of 2010. The building was designed by architect Ben Schenkelberg and constructed by Enterprise Builders.
“It’s a dream that has been pursued since day one, 15 years ago,” said Ted Zablotsky, a member of the building committee, along with Gene Wittenberg and Michael Black.”Thankfully, through the generosity of some very visionary people, it has become a reality.
“All through December, as the finishing touches were completed, school representatives like Rabbi Shimmy Trencher, Principal Rabbi Daniel Loew and board member Ann Pava, took close to 200 parents, potential students and curious community members on tours of the brand new building – a clean, light and airy space almost ready for its students to inhabit.
Just inside the new building’s main entrance are the school’s administrative offices. Windows between the entrance hallway and the administrative office sallow for an inviting openness.
At the end of the main hall is the Beit Midrash, which will hold the school’s Judaic books and feature both study and prayer space. The Ner Tamid, –Eternal Light – already installed and lit in the Beit Midrash, was donated to the school by the families of Mr. and Mrs. Louis Maisel, Mr.and Mrs.Jonathan Schechtman and Sheila Weinberg in memory of Dr.Charles and Sylvia Schechtman and Jack Weinberg. The Eternal Light, created by artist Ludwig Wolpert was installed 50 years ago at B’nai Israel Synagogue in New Britain.

A hallway in the Grinspoon-Konover Building at HHNE
Furniture for the room will come from Kibbutz Lavi in Israel. None of the furniture will be permanent – it can all be rolled out to make room for different activities and functions.
“A lot of thought was put into how to make this a really spiritual place but also a functional space
that we can use for a lot of things,” Rabbi Trencher said.
Down the hall from the Beit Midrash is the cafeteria/all-purpose room and kitchen, a regulation sized gymnasium and a large library with a learning center and a computer area.
The school’s 11 classrooms each feature the finest smart board technology, and the science labs – one each for biology, chemistry and physics – are equipped with sturdy lab tables, sinks, storage cabinets, fume hoods and emergency showers. A separate technology communications room in the school controls the buildings’ computer and wi-fi systems.

A side view of the Louise Silverman Zachs Art and Music Center at HHNE.
Separate from the school building is The Louise Silverman Zachs Art and Music Center, donated by the Zachs Family – Henry, Judy, Eric, Jessica, and William Zachs.
Redone to resemble the former Carriage House that sat there when the property was owned by the University of Hartford, it is 1,700 square feet and will house both art and music programs, which are now a part of the school’s curriculum. Plaza space outside the art and music center will be used for concerts and a sukkah.
Careful thought was put into the efficiency of the entire school building and its use of energy. Water and heat for the building, controlled in a state of the art utility room, will be carefully controlled to be both “green” and cost-efficient. Even the LED lights in the parking lot – when all are turned on – use less than 8 amps of power.
The shell of the building is Dryvit and the building is sided with Hardi Plan, a material that does not rot and never has to be repainted.
“We really looked for every way that we could save money and at the same ime make a building that is really efficient,” Trencher said.









 Southern New England Jewish Ledger
Southern New England Jewish Ledger













